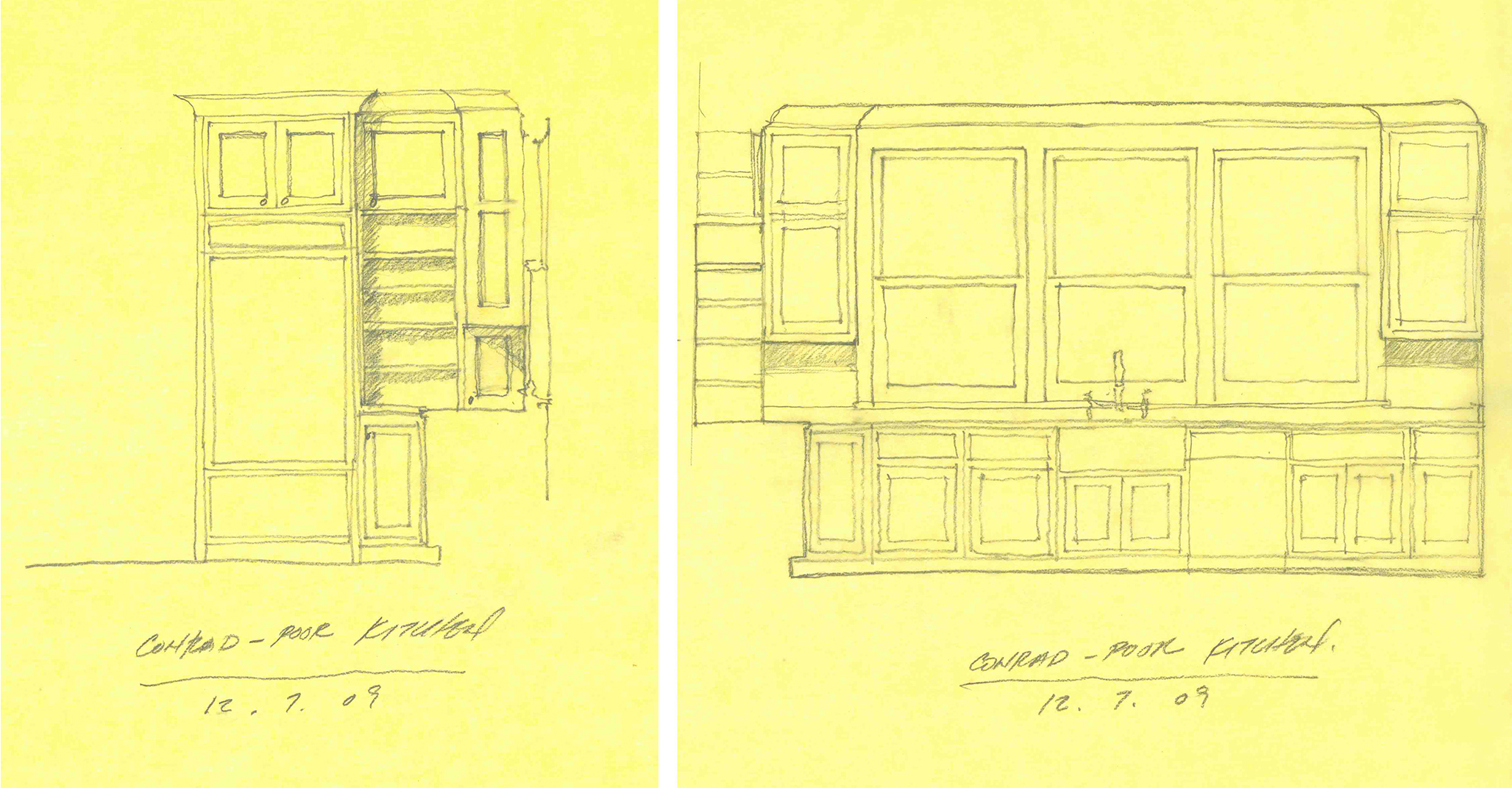Victorian kitchen and bath: Maplewood, NJ
Featured in Period Home Magazine
The existing home was a traditional Victorian with large formal rooms and not much of a kitchen. A family room had been added in the 1970’s and it lacked the character and soaring ceilings of the adjacent rooms. Off the kitchen there were two small rooms, one a powder room and the other a back entry with some storage.Our goal was to create a new kitchen with as much natural light as possible that was more open to the family room and reminiscent of days spent by the owners in Italy.
To achieve our goal, the powder room was relocated to the back stair hall area and the storage area was annexed into the main kitchen. We were able to raise the ceiling in the family room, maximize the height of the doors and windows and we replaced a mock bay window in the family room with a true bay window to capture the views of the garden. Marble counters and island continue the theme and the large cooking hearth and hood complete it.
Schematic Design Sketches by Marvin Clawson
These sketches by Marvin Clawson illustrate the schematic ideas that were presented to and accepted by the client. The next step was to create construction drawings and details so that the ideas presented could be built, as seen below.
"Marvin Clawson’s extraordinary drawing skills saved us time and money. He stood in our old kitchen and quickly sketched different ways of arranging windows, doors, cabinets, hallways. He showed us, in correct perspective, how our kitchen would appear looking down a paneled hallway. He drew three-quarter-views, cutaway views, views as if we were looking through floors and walls, etc. Believe it or not, these days, almost no architects can do this. CAD (computer aided design) drawings, which his office also does, have their place, but the turn-around time is necessarily much slower than Clawson’s instantaneous vision." JSP +JNC
We integrated details from other rooms in the house and created a paneling system that matches the cabinets and maximizes storage. The paneling has hinges and touch latches that allow them to operate as doors for a pantry.
"Why hire an architect? When money is tight, you might be tempted to “skip” the architect and just hire a builder directly. In our opinion, this is a mistake. It can mean the difference between getting a space that’s merely adequate versus one you’ll truly love." JSP + JNC
"In the 2+ years since the job was completed, we have been super-happy with the result. Seems like we spend most of our time in there! It's a beautiful bright sunny room all day and all year long. It's hard to imagine a better outcome." JCP +JNC
The Powder Room is truly special. A carved custom limestone sink was designed and built for the client and features a unique wall-mounted faucet. Limestone tile floors and baseboard echo dreams of Roman holidays. Viva l'Italia! "...heart set on a stone sink like ones she had seen in European farmhouses, but was dismayed by the high price of such items. Thanks to Marvin Clawson, we got a custom-made sink made of native limestone at a fraction of the cost." --JSP + JNC










