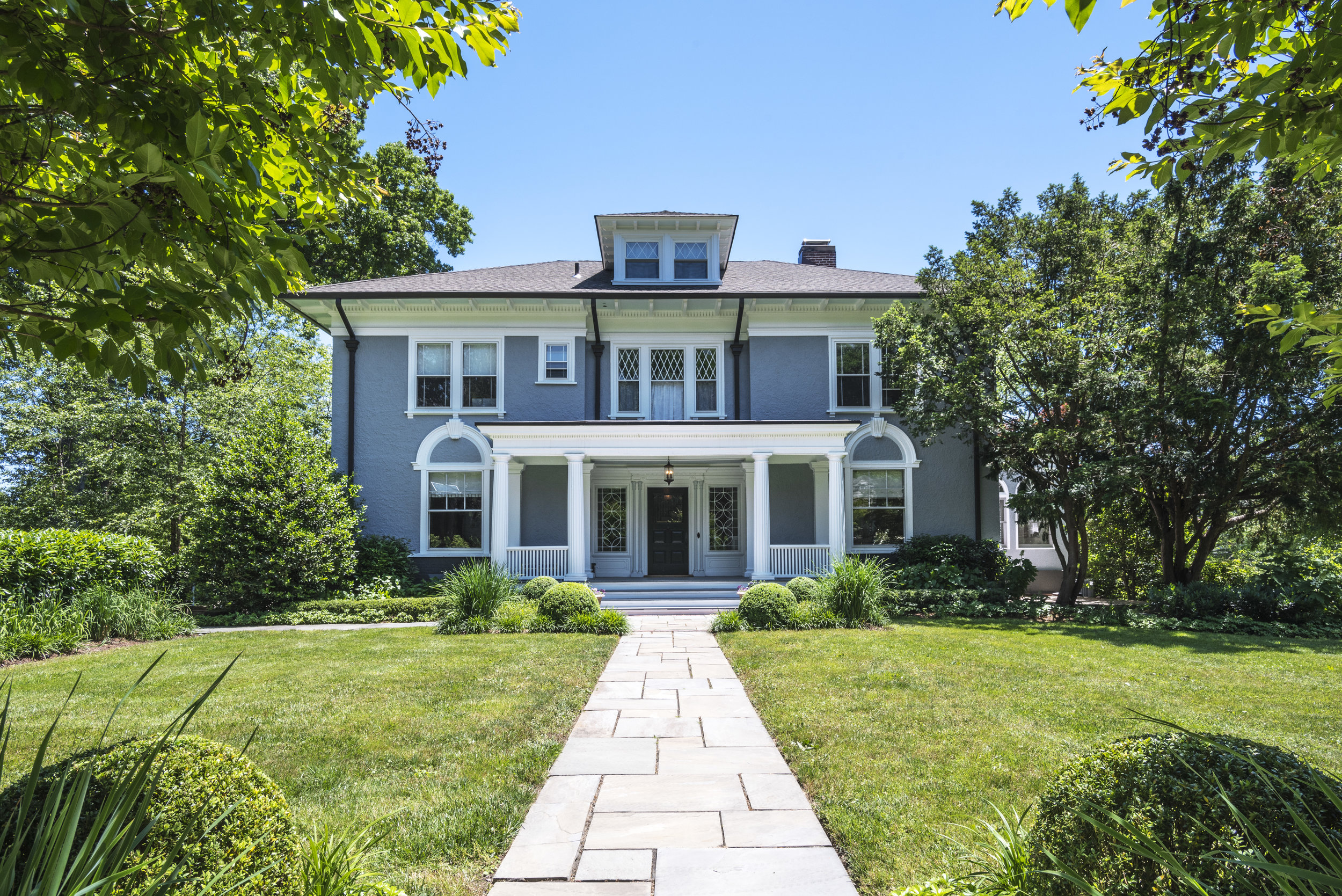New blue stone patio with alfresco dining area. French doors lead to ground level game room. Steps lead to terrace and grilling station outside the renovated kitchen. Wood door leads to new two car garage.
The big move here was to re-think the landscaping. The existing home is on a corner lot, the single car garage was too small by today's standards, so we relocated the driveway to the front left side of the house. Created a car court at the top near the front door and a drive way along the perimeter to the new garages. The new addition includes a two car garage below, a casual dining space off the kitchen and a new screened porch the top level is a new Master Bedroom Suite. Regrading the site, we working with civil engineers and a professional Landscape Architects to create outdoor living spaces and integrate the house with the site. As a corner lot, on a main street, privacy was achieved bu skillfully placing planting so as to create a soft barrier with out "walling in" the lot. here you can see that the old driveway area was turned into a gracious patio for dining alfresco.
Before Image showing the side of the home with driveway taking up a substantial area of the back yard.
Before image showing retaining wall and back elevation of the home.
By relocating the driveway, regrading the property and working with Landscape Architects Kelly Varnell Virgona, we were able to connect the existing home and addition to the site in a meaningful way.
New addition includes a two car garage, a casual dining space off the renovated kitchen and a new screened porch and terrace. The top level delivers a new Master Bedroom Suite. Re-grading the lot and working with professional Landscape Architects we were able to create outdoor living spaces that integrated the house with the site.
New french doors from the game room provide patio access and natural light. Steps lead to the grill and terrace off the kitchen.
Terrace provides another outdoor experience and access to the kitchen from the rear yard. with views to the gardens below.
Casual Dining off the renovated kitchen with access to the terrace and screened porch. Natural light pours in.
New screened in porch has a tree house feel. Near by church bells and and views of the roof tops and tree tops make it a magical place to hang out morning noon and night.
View of the driveway side, with new more gracious two car garage. This seamless home addition is what Clawson Architects is know for.
Side entrance directly into the kitchen from the driveway and car court. Integrated patio offers another outdoor seating area with views of the basketball court.
New front landscaping frames the entrance, with a large hedge on the left blocking the car court and side yard patio. New paint scheme and traditional gutters and leaders complete the renovations alterations and addition to this stately home.











