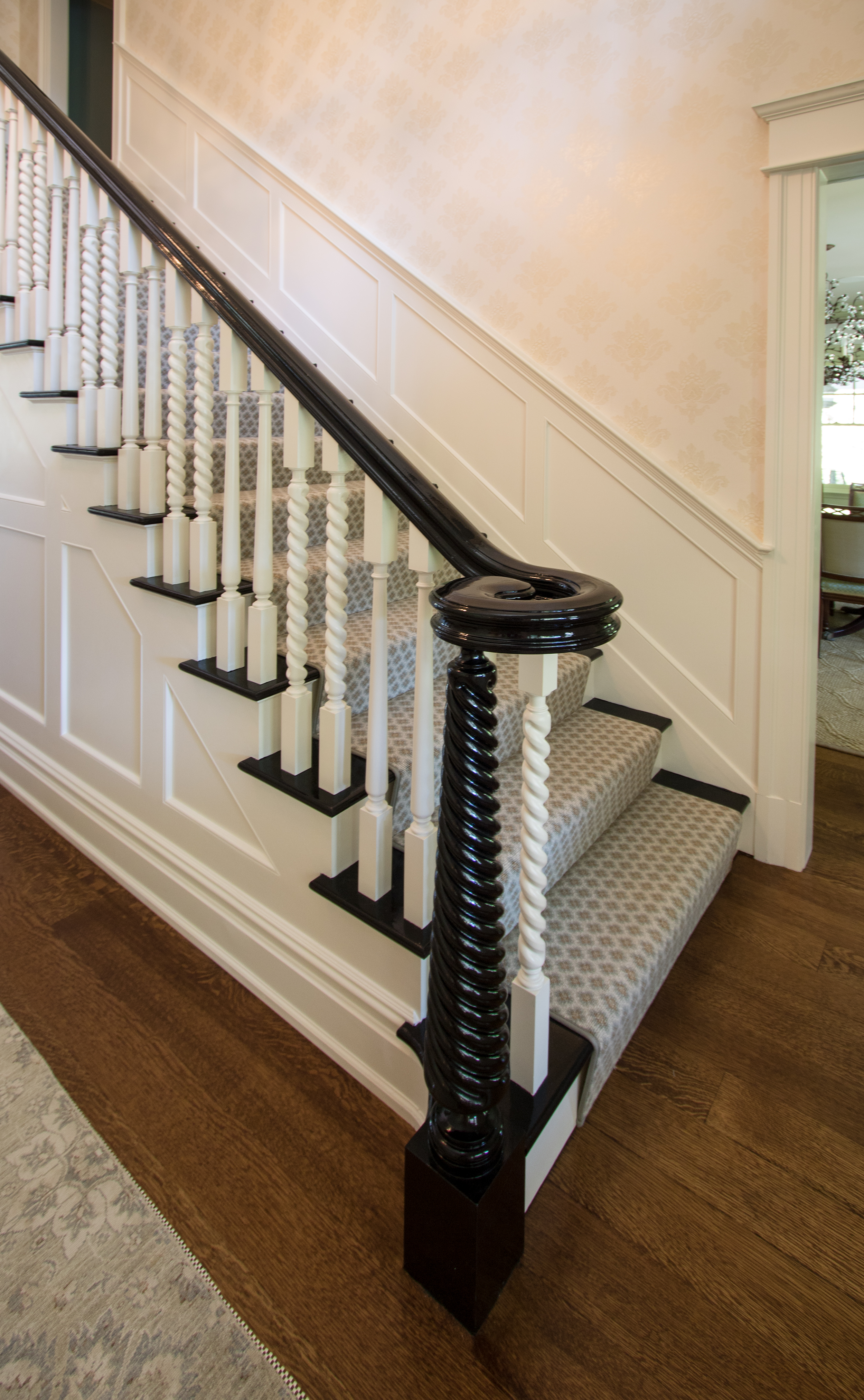Stair Hall II: Ridgewood, NJ
Foyer Renovation
Before: front entry to stair hall; original stairway and newel posts (compare to post-renovation newel posts below); stair hall views prior to renovation
"Our work with Marvin began soon after he walked through our front door. We began talking about some of our concerns and what we hoped to achieve. Marvin engaged immediately, and with pad and paper in hand, began to sketch precisely what we had in mind, bringing life to our vision. Those first sketches, created within the first half our of our first meeting, served as a template for the work to come. It was clear that Marvin understood the house, its problems and potentials. Incidentally, Marvin’s ability to draw by hand, in the moment, was key in helping us test and visualize ideas, and was also a real timesaver." CS
Custom newel post and custom balustrade
Custom newel post and ballastrade
First Floor renovations and alterations to a Traditional Colonial Home in Ridgewood, NJ included new stair and railing details, new cased arched openings, reconfigured stair hall and living room, new hardwood floors, new windows and doors as well as a new double sided fireplace, finishes and furnishings. Project finishes and furnishings in collaboration with Interior Designer Nancy Boszhardt, Inc.
New arched openings define the reconfigured stair and foyer.
New newel post and custom ballastrade
"The floorplan Marvin designed is efficient, flowing and far more functional than it had been, and also quite lovely: the entire space is bright with sunlight, accessible, inviting, usable, and elegant. The kitchen is inviting and properly scaled thanks to cabinetry designed to divide the room without blocking light or views. The architectural details - door widths, trim, a reconfigured stairway, a new two-sided fireplace requiring two faces for two different rooms - are beautiful, simple, and understated. Most important - the work reflects our tastes and sensibilities." CS
Enfilade --The architectural term for a suite of rooms with doorways in a line with each other --add detail, frame views and define space.
"The house now feels like it's "ours". We could not be happier with Marvin's work and would recommend Clawson Architects without hesitation." CS
New wall between informal dining area and kitchen makes space more proportionate.
New french doors and fire place surround and mantle give scale and proportion to the room.
Brick herringbone floors and double sided fireplace in the sun room had warmth.










