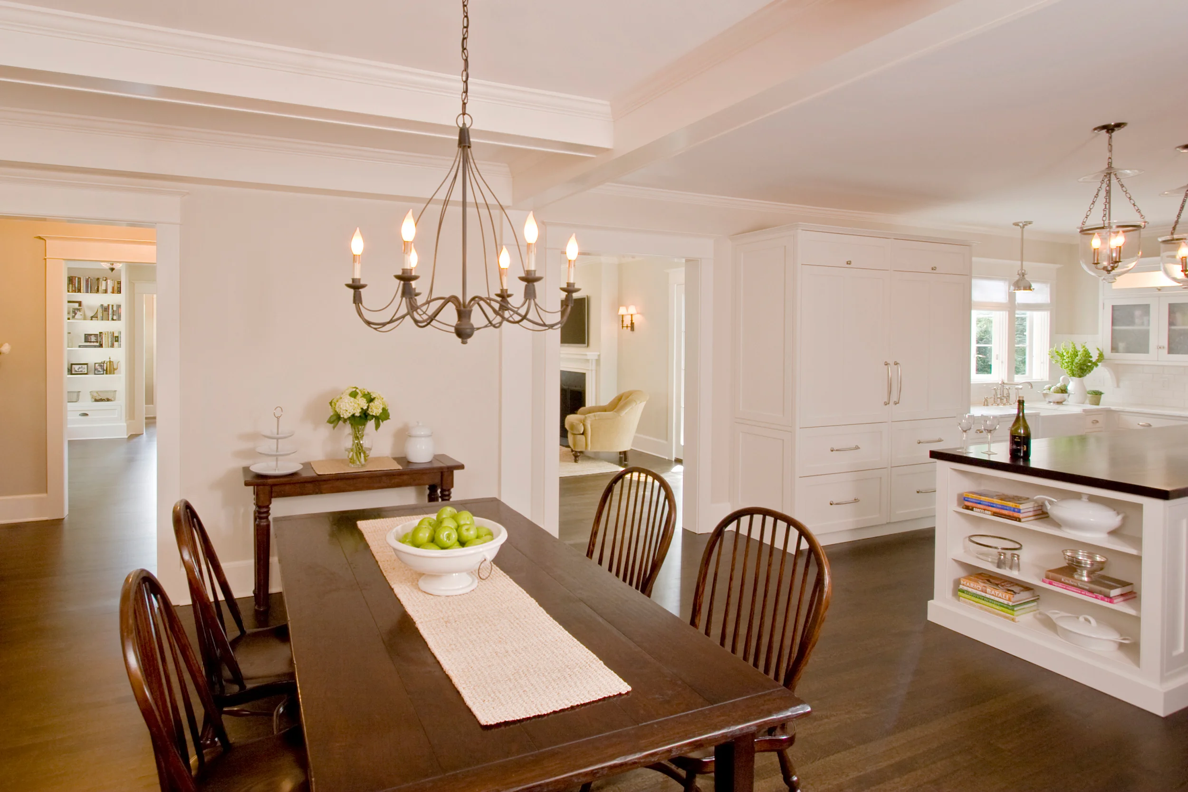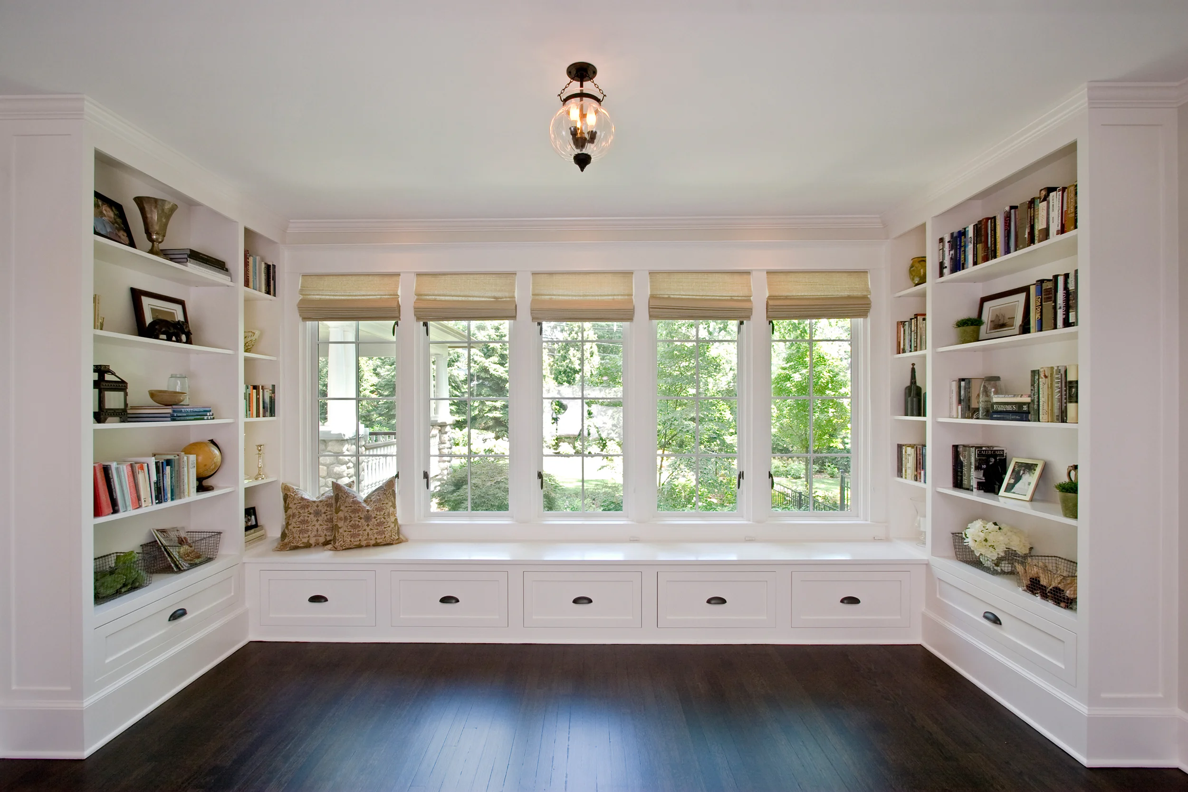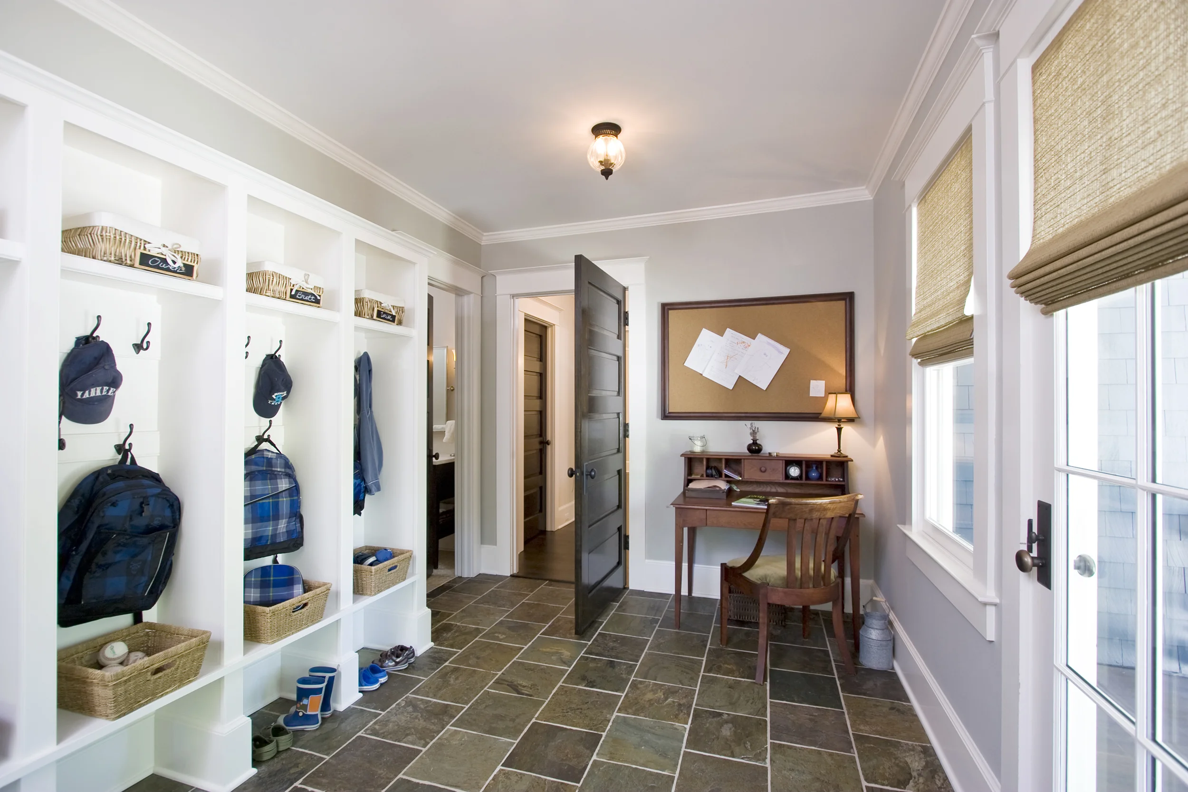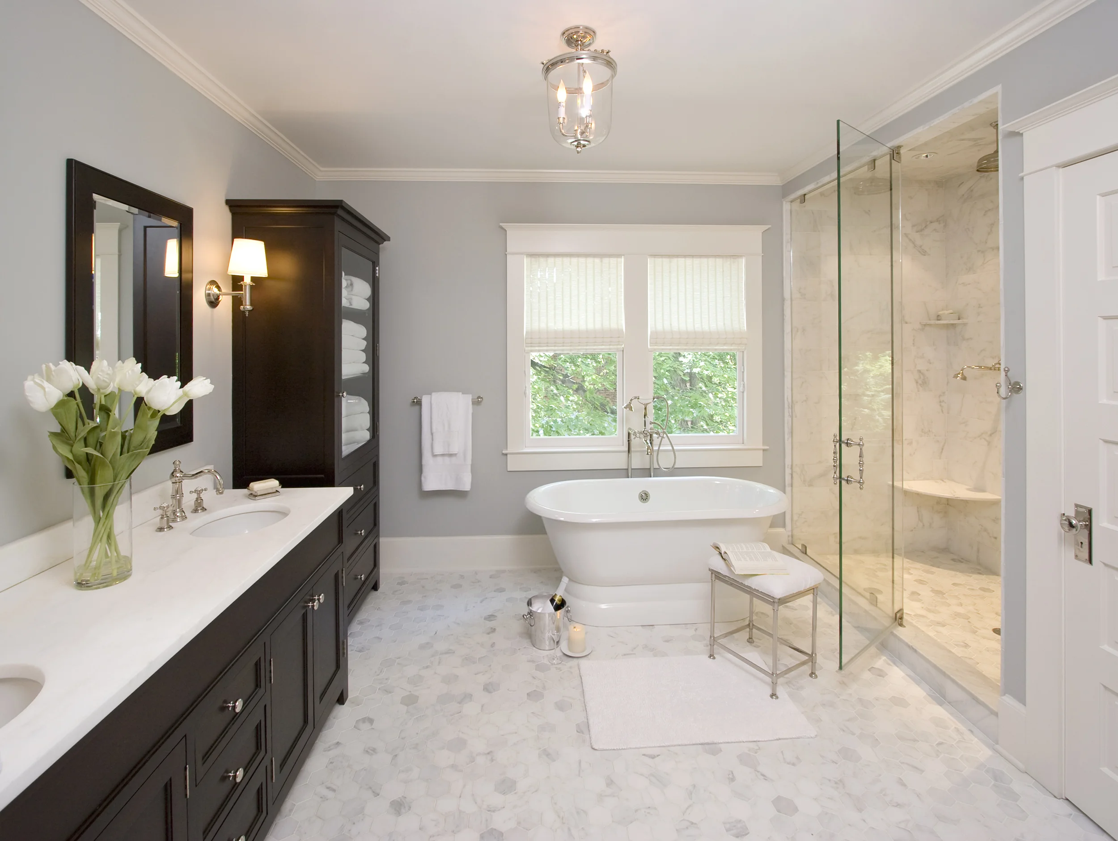AIA Gold Medal Award Winner Re-envisioned Foursquare: Period Home Renovation-ridgewood, NJ
House exterior, after renovation. The elegant porch configuration improves connection to and from the home and greatly increases the home's "curb appeal."
The original house was a traditional Foursquare, but its Mission-shaped roof parapet, oppressive dark porch and interior trim, together with an unfortunate addition did not foster a cheerful lifestyle. The homeowners purchased it despite its architectural shortcomings because of its location within Ridgewood’s Historic District, its proximity to the downtown and commuter train, and their recognition of the house's potential.
Views of the home prior to renovation.
The owners selected Clawson Architects to re-envision the house based on their expert knowledge of period detail. The exterior and landscaping of this 100+ year old home were altered, renovated and given a small addition, all based on the precedent set by surrounding homes in the neighborhood. The interior was renovated and updated to reclaim the inherent beauty of traditional old house living.
"I have repeatedly found Clawson Architects to provide the highest level of detail and customer service. I would highly recommend their services." --Brinton Brosius Contracting
Pre-renovation view of the front door and front porch.
New details add charm and authenticity to the
New porch railing and balustrade open the views to the yard
The corner lot posed privacy issues, so Clawson Architects coordinated with a landscape architect to create scenic views to and from the house while enhancing privacy. The property was terraced in order to level the site around the house as well as to maximize the connection of the house to the site.
Corner Property Ridgewood, NJ
Renovations and Alterations to Home in Ridgewood, NJ
Landscaping terraced to connect house with the property.
Interior Renovation
The stair hall renovation received an AIA Gold Medal Award. View more about the stair hall project.
American Institute of Architects Gold Medal Winner: Architectural Element —For more on this element click Here
Award winning stair designed by Clawson Architects. This is not a restored or renovated stair hall. To see the before and after of this space click HERE
The view from the kitchen island towards the kitchen table now offers the homeowner commanding visual access to the entry hall, dining room, and family room/library as well as the side mud room entrance. The new eat-in area with custom-designed fireplace was formerly the kitchen workspace and offers a cozy setting in front of the fire. One can now easily circulate thru a wet bar area to the library and study or family room.
Eat in Kitchen with Fire Place.
The kitchen work area was created with a small five foot addition to allow more natural light into the room and greater visual access to the patio and play yard.
Material selections include a seven foot wide plank mahogany island, Calcutta gold marble countertops, custom full face frame inset cabinets with glass doors and a custom antiqued zinc hood. New hardwood floors of red oak with custom stain were installed throughout the house as well as custom moldings, wainscots, fireplace mantels and built-in bookcases and window seats.
Eat-in-kitchen featuring beamed ceiling and white cabinetry
Custom inset white cabinetry. Custom Zinc Hood. Sub-zero paneled refrigerator and Wolf 48" Duel Fuel Range
Library: Enlarging the existing opening to flood the space with more natural light while increasing storage with a custom built-in window seat and bookcases has made this area a lovely place to read or just hang out.
Mud room: a must-have space to keep this family of six organized! It also has a gracious powder room too. Two large storage closets for off-season coats and boots. Desk and bulletin board keep everyone organized.
The master bathroom is a quiet retreat for the owners and part of an elegant master suite. The spacious marble shower and beautiful soaking tub offer escape and relaxation. The master bedroom features a custom-designed fireplace with flat screen television and a balcony that offers sweeping views of the gracious new landscaping.
Primary Suite Bathroom is a Houzz.com favorite with over 120K saves and everyone asking what color is that on the wall!
Primary Suite Bedroom with Fireplace
"I have repeatedly found Clawson Architects to provide the highest level of detail and customer service. I would highly recommend their services." --Brinton Brosius Contracting
Return to PROJECTS or AIA Gold Medal Winning Stair Hall

















