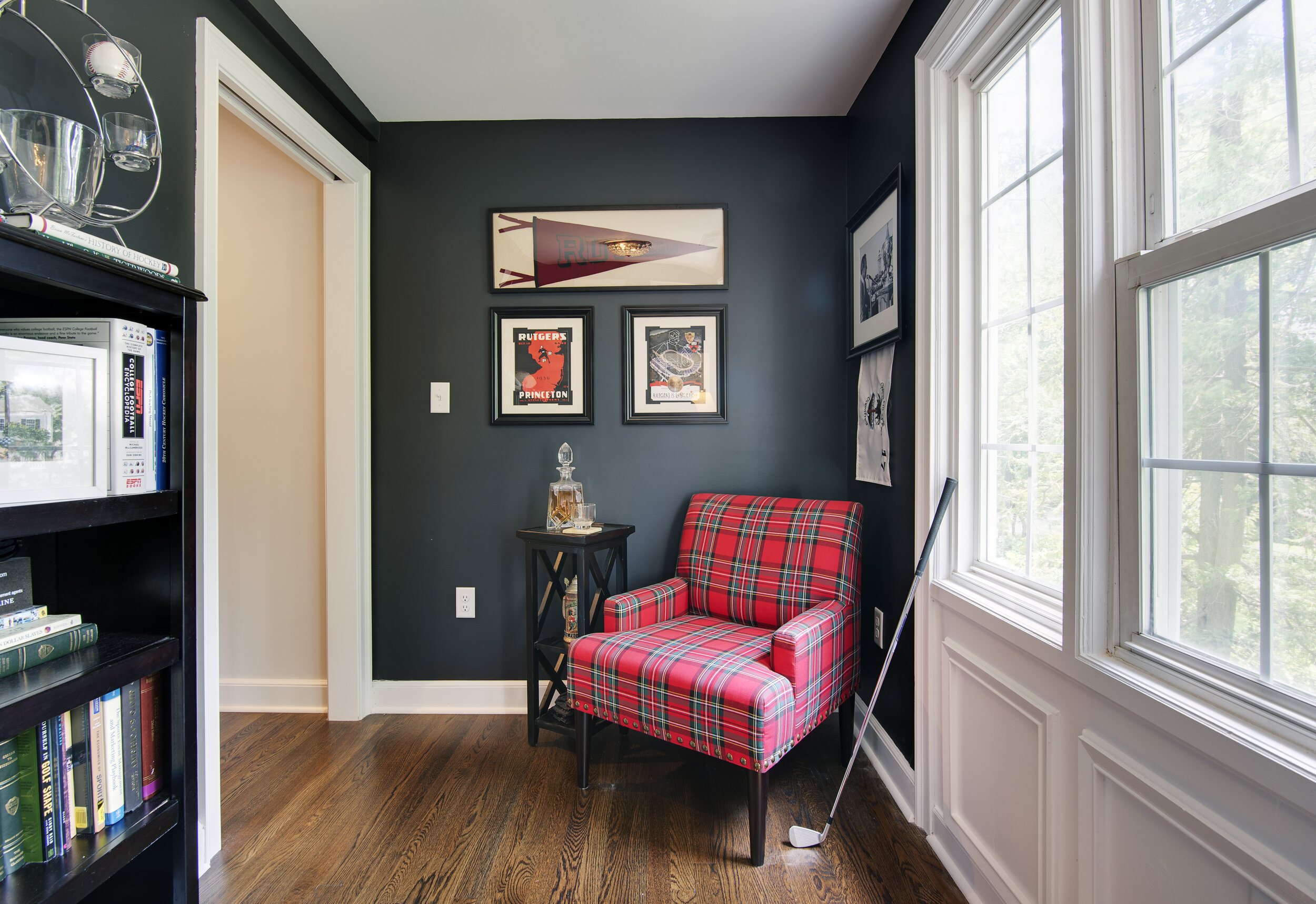AIA Gold Medal Award Winner & AIA NJ STATe Merit Award Winner
Erwin Park Home Has A NEW Award Winning STORY - MontClair, NJ
Clawson Architects believes in the “Big Enough House” we are proud of how we were about to enhance the spaces and gain an extra bedroom bathroom and walk in closet without increasing the footprint or changing the overall height of the roof. We are beyond humble that our peers at the American Institute of Architecture Newark and Suburban Chapter awarded the project a Gold Medal for Design Excellence and the American Institute of Architects New Jersey State level awarded the project a Merit Award Trophy for distinguished achievement in the residential architectural small projects design category. The American Institute of Architects awards program recognizes and celebrates the best buildings and spaces, and the people behind them, with some of the most prestigious awards in the built environment.
New Story— Roof line while remaining same height overall has entirely new shape expanding the occupiable space.
Humble and unassuming, this small cottage was built in 1960 for one of the children of the owners of an adjacent mansion. A well-sited two bedroom cape, it is nestled into the landscape close to a small brook. The current owners, called on us about expanding their screened porch to take advantage of this feature. They shifted their priorities when the existing roof began to leak and the area of the screened porch was deemed to require NJDEP review and approval.
Before Image
When asked to help with replacing the roof, we took a chance and sketched out the possibilities for expanding and reshaping the roof of the home while maintaining the existing ridge beam. The plan included creating a primary suite with private bathroom and walk-in closet and two additional bedrooms and a home office from the two existing large bedrooms. New design elements such as deeper overhangs, double brackets and curving walls from the gable into the center shed roof help create a façade animated by shade and shadow. The house maintains its quiet presence on the block, but it has acquired a new sense of pride as an AIA NJNS Gold Medal winner in 2020 for Design Excellence.
Before
Proposed
New Primary Suite —view from bed to new windows on the front of the house and the new Walk in closet.
New Primary Suite Bath with gracious double vanity, Glass enclosed Shower Stall with stone bench and private water closet.
New Home Office with great views of the brook beyond.
The Home office with a view.
Princess Bedroom Number 1.
Princess Bedroom Number 2










