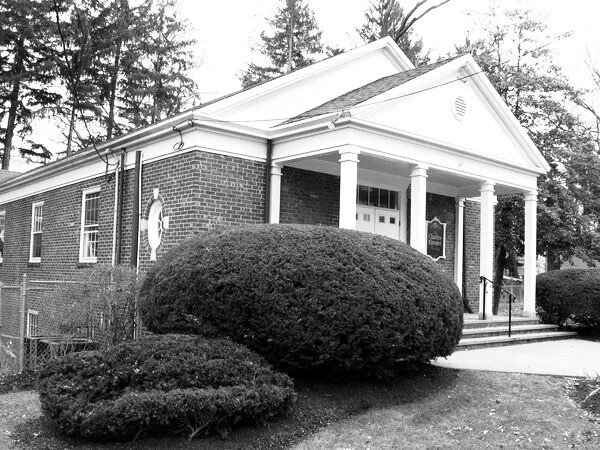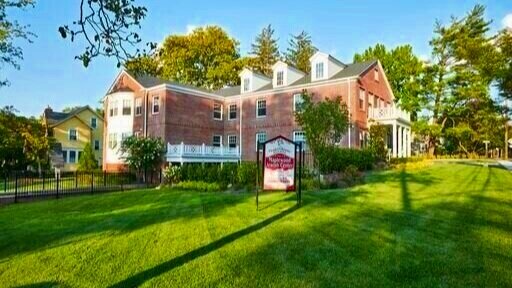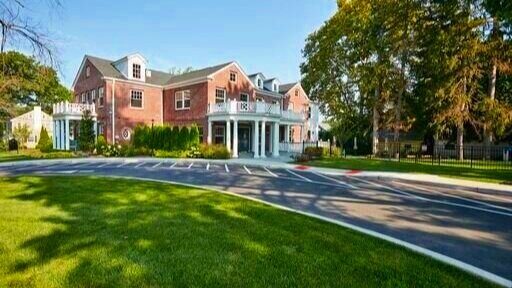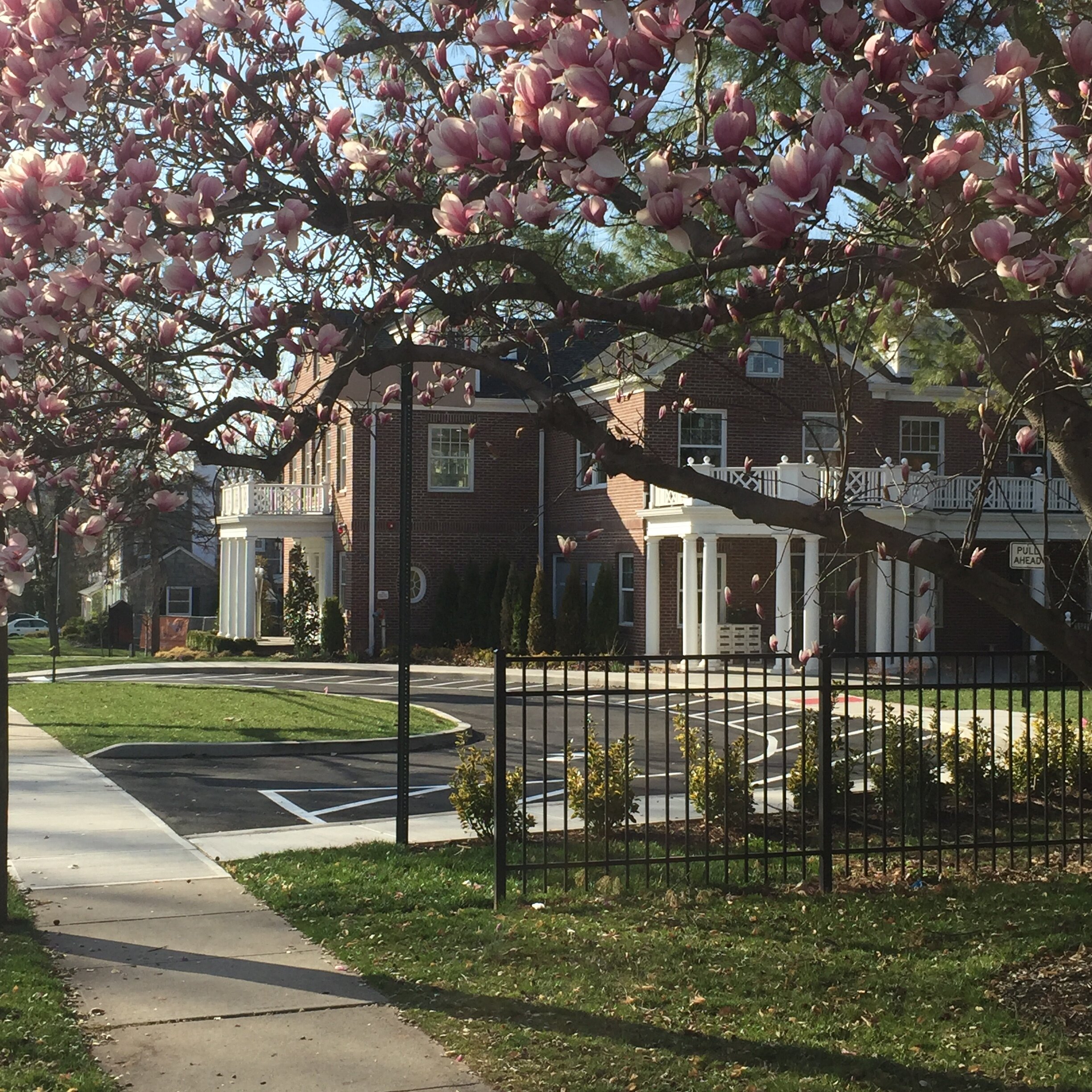New Circular Drive provides safe drop off for the Preschool
Beth Ephraim Maplewood Jewish Center -Kindergan Preschool
Community and institutional uses are fundamental to the livability of our neighborhoods. Religious sanctuaries, community facilities, daycares, and neighborhood schools provide much-needed communal, educational, and recreational space for local residents. While often permitted as a conditional uses in residential neighborhoods, the modern requirements of these institutions, in terms of parking and circulation; security; services and utilities, tend to lead to over-scaled buildings and drive these uses into more remote commercial corridors away from the communities they serve.
A local orthodox congregation had a long-time vision of expanding their sanctuary, daycare, school, and community space to meet the growing demands of both their congregation and the neighborhood residents. By taking a Form-Based approach and drawing on cues from historic neighborhood-based schools and religious institutions, the program for this facility was able to be accommodated within the neighborhood it serves. A former church property on a corner lot in a walkable neighborhood was identified as an ideal location.
The new center houses an expanded preschool program, a new worship area and many other amenities for celebrations, religious rituals and study. The expanded classrooms and improved play space create a top notch learning environment for all enrolled in this “open to the community” program. Clawson Architects has become known for their thoughtful presentations before township Zoning Boards. While no one can promise you approval on a variance you may be seeking, Clawson Architects has a stellar record of approvals including the ones sought for this project. New Entrance with Circular Drive allows for preschool children to be dropped off with ease. New entry lobby with grand staircase and elevators for accessible circulation.
Before image as seen from corner of Burr Road and Parker Ave.
Before image looking at the existing front entry on Parker Ave.
Before image as seen when heading west on Parker Ave
From the corner of Burr Road and Parker Ave.
From Parker Ave. Former Entry now a covered porch.
From the east on Parker Ave. a new circular drive allows for safe drop off.
The building was repurposed with sensitively-designed alterations, renovations and second story expansion all fitting in with the context of the street. The Form-Based approach called for materials and architectural elements, such as dormers and porticos, which are consistent with the homes on the block while also indicating a civic typology. The new exterior maintains the Georgian architectural style typical of many educational buildings in town and the surrounding neighborhood.Section diagrams, streetscape drawings, and perspective renderings were used to study the relationship of the property to its neighbors and to fine-tune the massing, projecting elements and roof heights and pitches and landscaping.
Blending into the community nicely. Spring has the sprung and the building is looking good.
A main entrance allows for drop-offs and is accessible for families with strollers, the elderly and physically challenged members. The communal spaces, including an expanded synagogue for worship, a religious studies library and flexible meeting space, and a mikvah are welcoming and secure for visitors and members. Other program elements include a kosher catering kitchen, a state of the art pre-school with playground and outdoor learning space make it a true centerpiece for the congregation. For preschool enrollment, membership in the synagogue or other community events hosted by Maplewood Jewish Center, visit their website








