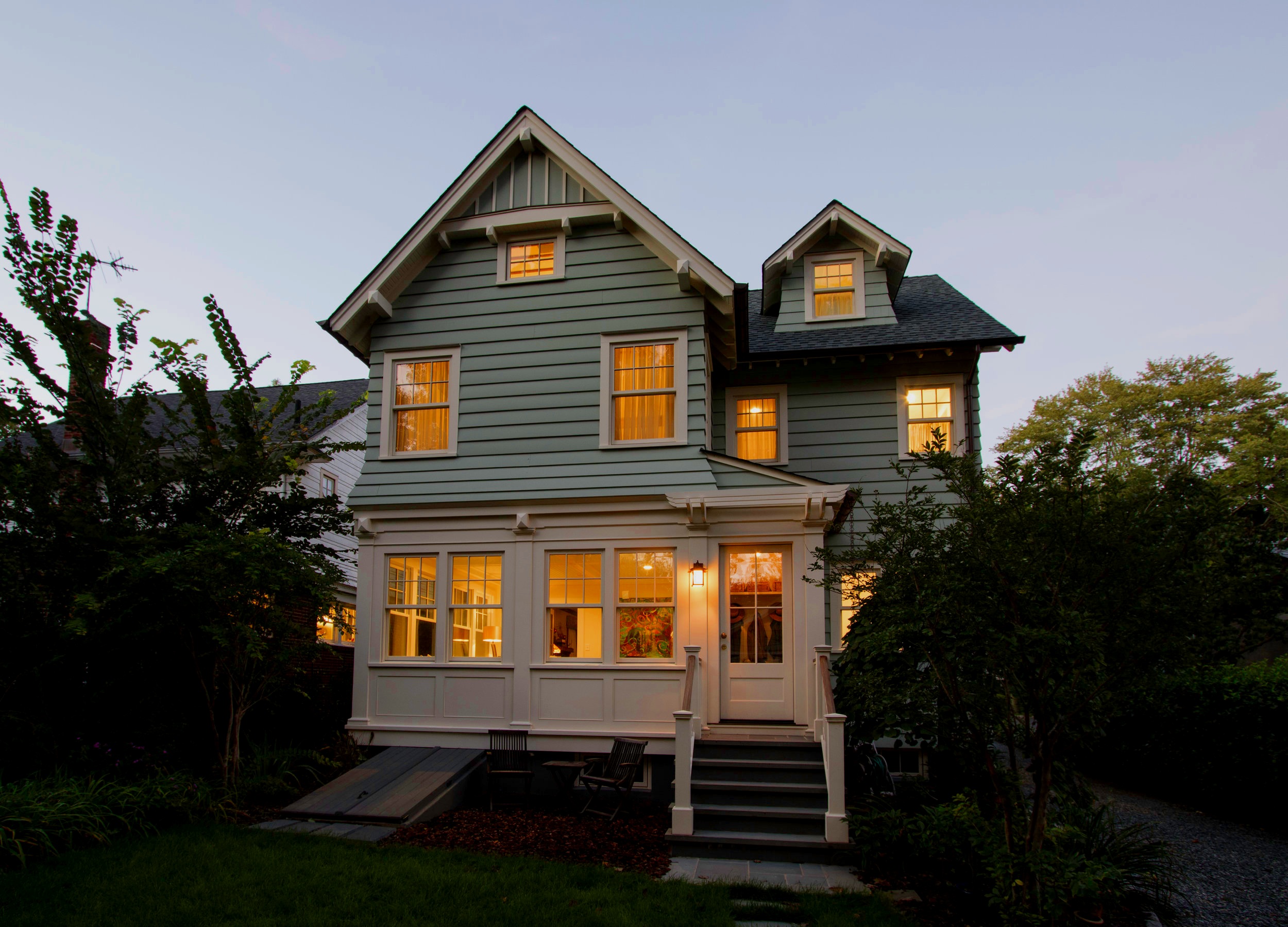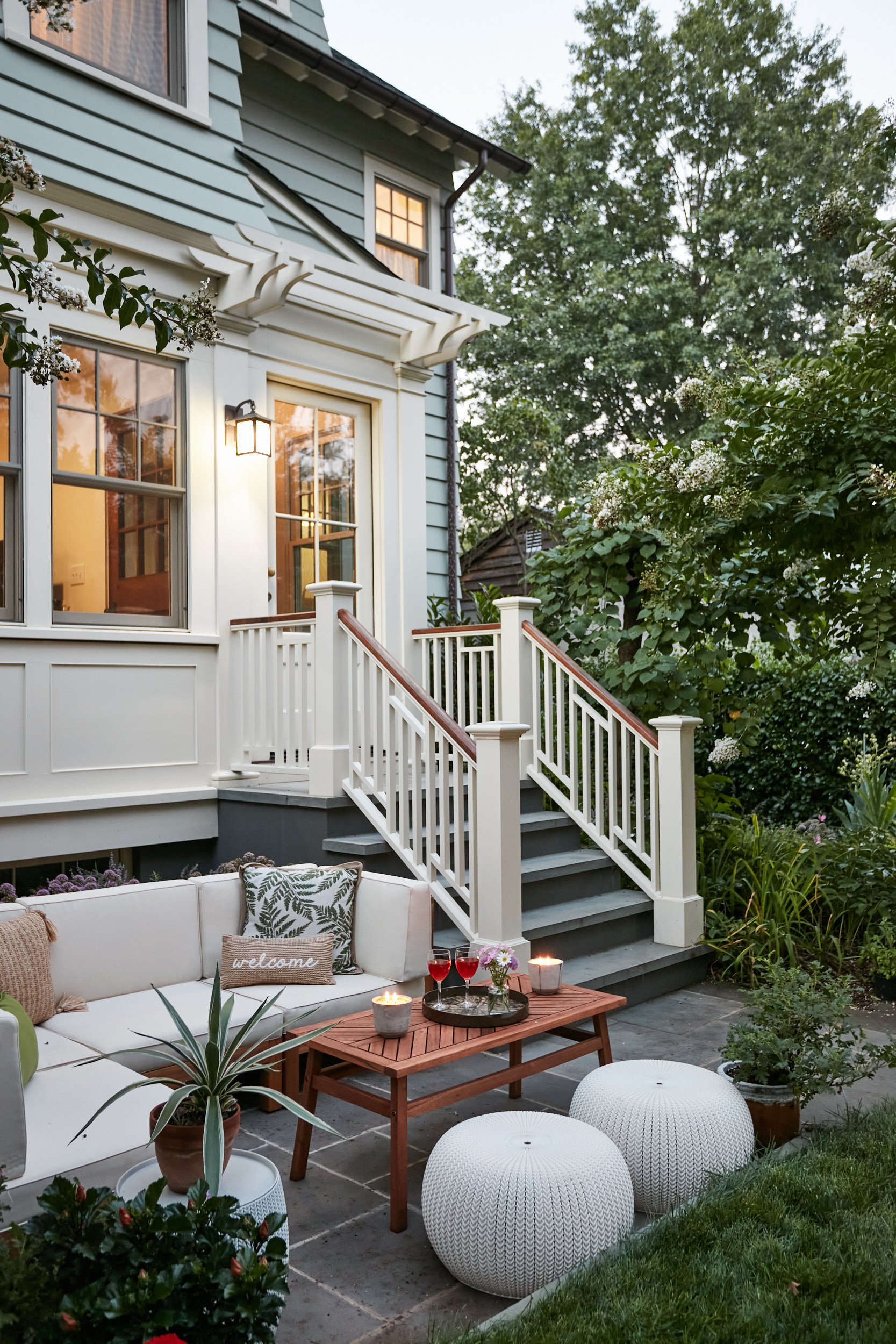AIA Gold medal award winner, Family Room & Primary Suite Addition & home renovation, Maplewood, NJ
Rear facade of a new mud room, family room, kitchen extension and renovations and Master suite addition and attic suite.
Before image
Designing for the marketplace then and now.
Much of the housing stock in the suburban metro area dates to the early 20th century and presents challenges for today’s family and lifestyle. Originally designed for the 1920’s marketplace, the guiding principles for the scope of this addition and home renovation included maintaining the existing character of the home, as well as, the trending demographics in the area and a layout for the 2020’s marketplace.
Much of the original home remains intact and untouched, including the most of the rooms facing the street, maintaining its context in the neighborhood. An addition to the rear allow for an expansion and increased depth of the basement creating additional habitable space for a home office or gym.
Three quarter image of side and rear addition
Existing kitchen looking to the dining room
Existing kitchen. looking to rear yard
Powder room sink is an un- lacquered brass From Anew Kitchen and Bath. Faucet by Water Works Toto Toilet, and marble hex floor from Short Hills Marble and Tile.
The first floor powder room was relocated discretely between the dining room and kitchen.
Custom beaded inset cabinets from Clawson Cabinets, LLC are Master Brand Decora by Design and were used to create a classic timeless look.
The new kitchen received a modest addition and gut renovation. Natural light floods the space starting with the eastern morning sun.
New Appliances included a Wolf steam oven in the island, a 36 in gas Wolf range, a 36” Sub Zero refrigerator and paneled Kitchen-aid dishwasher and Best hood. Counters are Taj Mahal Quartizite. Hardware by Amerock. for more details about the kitchen visit Clawson Cabinets on Houzz.
As the sun tracks around throughout the day, the south facing window over the sink along with the large windows from the adjacent family room illuminate the kitchen. The family room maintains the original porch feel with the bead board ceiling and open views to the garden. The enhanced connection to the kitchen and yard spaces are more in line with today’s more casual living and open layouts.
The family room was desiged to maintain the porch like feel with bead board ceilings and views to the garden.
A new primary suite was created over the new family room and kitchen addition. The master bedchamber features a vaulted ceiling with wood trim to accentuate the details of the original stained wood in the home, while distinguishing it as the master suite desired in today’s market. Six large windows fill the space with natural light.
The primary suite features soaring ceilings and six windows in all. With view of the sun rise in the morning and moon in the evening. The natural wood trim is consistent with the existing trim details in the rest of the home.
The addition and alterations are more than a just a box on the back. They are thoughtfully integrated making it a challenge to determine what was old and what is new. This was achieved by integrating doors, hardware and decorative lighting from the original home as well as salvaged and reclaimed items to blend the new with the old. Many of the exterior details including the deep eaves, exposed rafters, paneling and gable battens were created to match details on the original house and Craftsman homes of its vintage.
Nearly 100 years old, this home has been enhanced for the times while remaining timeless.
To read more about this project check out the “Client Empathy” Blog series that follows the project from conception to completion.
…and the Garage with storage loft above.
So often owners are focused on the details like the kitchen or the finish materials and all the while we are really thinking about the details like what will you see when you look out the kitchen window? what will that look like when you are out back enjoying your coffee in the morning or a glass of wine in the evening? One contractor commented on a set of drawings a client was sharing to get a price and his recommendation was to take the detail off the back of the house…”no one ever sees that”. At Clawson Architects, we believe that buildings have at least four sides and we are not creating a “public face” or a “facade” we are creating architecture. Who sees the back of the house? We do every day and so do our lovely neighbors. Why is it important to design the garage? You will be looking at it from inside your home and when you are seated out back….at least until the landscaping grows in.
Projects mature and as the landscape matures it is nice to update the images….
The American Institute of Architects’ Design Awards Program brings public and professional recognition to architectural projects which exhibit design excellence. Architects are invited to submit their work for review by the distinguished Design Awards Jury. Clawson Architects has been recognized seven times in the last 6 years. Jury comments for this project included…
“Wonderful quality of design...” “A place we would love to come home to...” and “1920’s character realized today.” “Superb project… “ “Love the execution…” “Love the garage…” “Seamless expansion…” “Appropriate interpretation of historic themes…” ”Got it right!”
But our favorite comment was “I would want to hire them for my house.” And it should be noted that Clawson Architects has been hired by more than ten colleagues to date to assist in the detailing of their homes.
Links: Peggy Rivers Artist featured in Family Room Image. Clawson Cabinets, LLC , Short Hills Marble and Tile , ANEW Kitchen and Bath , Atlas Marble and Granite , Custom Stainless Farm sink Sub Zero Wolf Appliances from Karls













