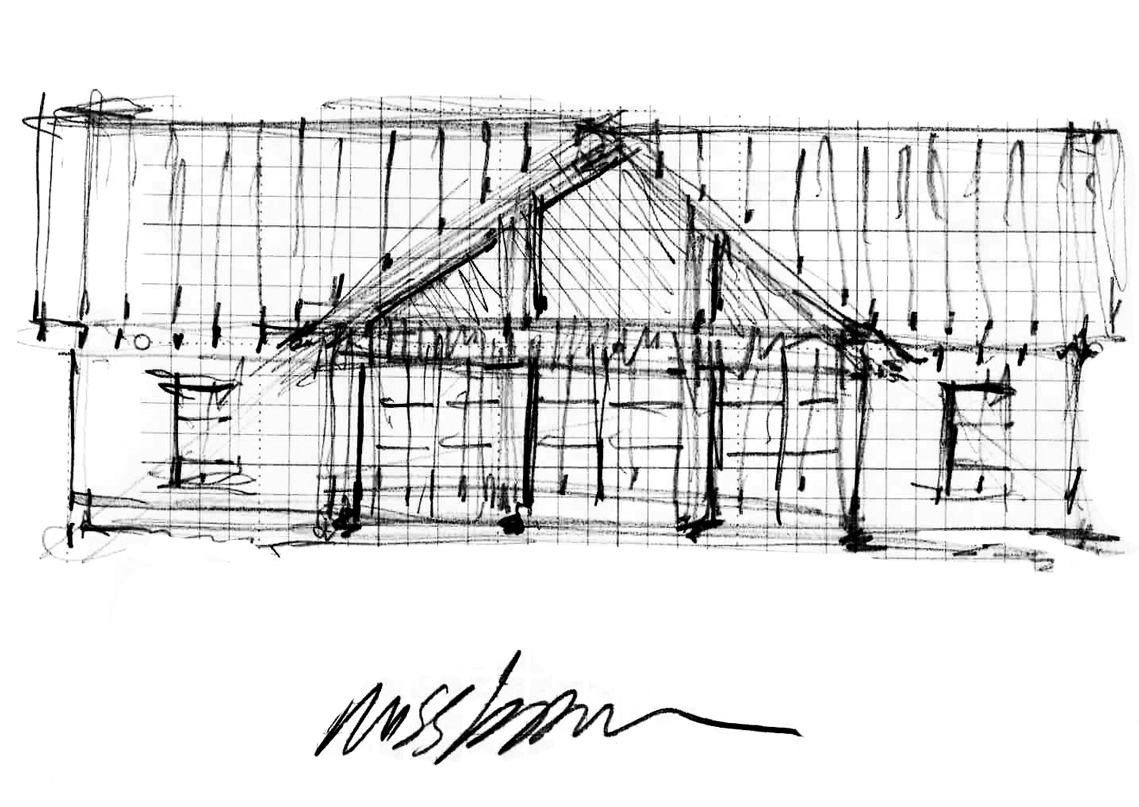AIA Silver Medal Award Winner: Pool house
The owners acquired a property adjacent to their home and called upon our firm and a team of consultants to join both properties into one seamless private park-like setting complete with a pool house pavilion and pool.
A study in light and space, the pool house offers different experiences at different times of day. The optimum display of light and transparency occurs at dusk. At that hour, one catches reflections in the pool and the glow of this small jewel withinthe landscape.
Amenities include an air conditioned lounging area with TV and kitchen/bar, a laundry and changing room, a private bathroom with shower, an additional outdoor shower and a full basement for storage of pool toys and equipment.
The contemporary approach combines rich woods, stainless steel and concrete with marble, glass tile and natural stones. Cedar shingles, a nod to the main house, recede into the landscape while the soaring glass windows and doors flood the space with light and views back into the landscape. The building also features a bead board ceiling and exposed structure. This blend of materials yields a sophisticated modern design that is calm and cheerful while providing air conditioned entertaining space for the owner’s family and friends.
The client says with enthusiasm: “I feel like I am transported–on vacation–every time I open the doors and enter the space.”








